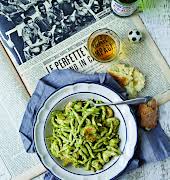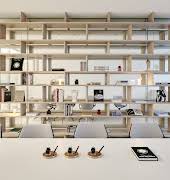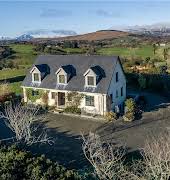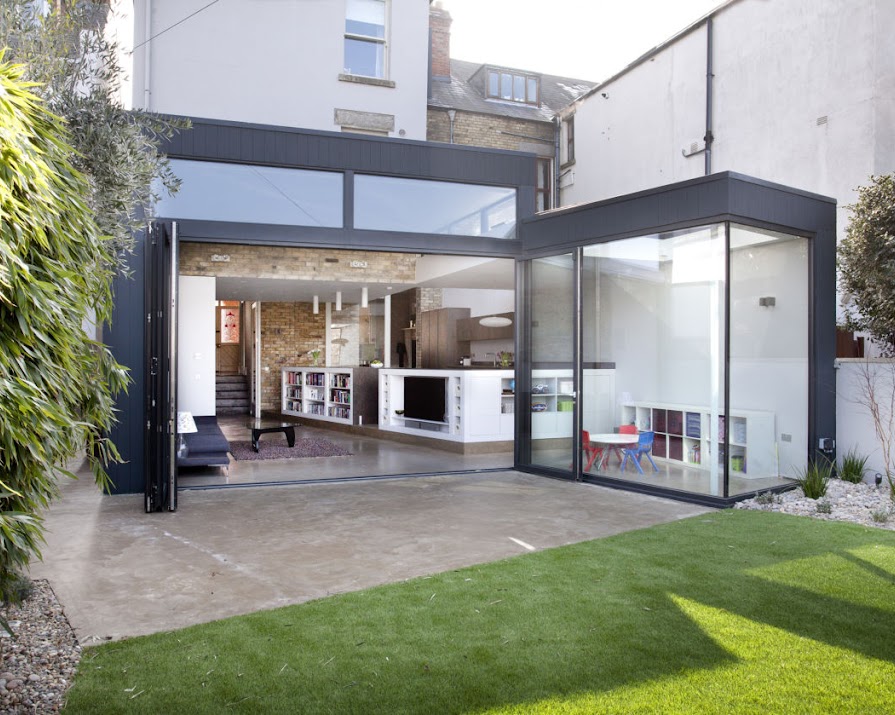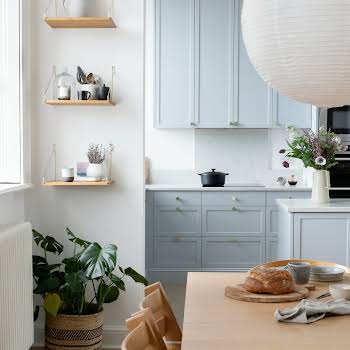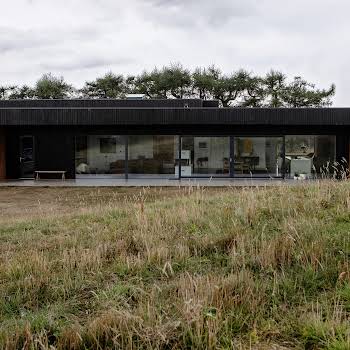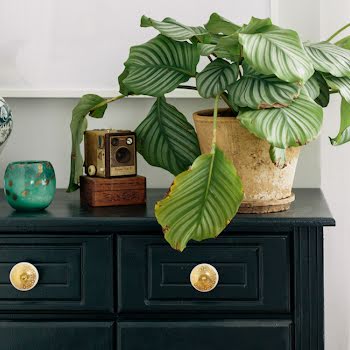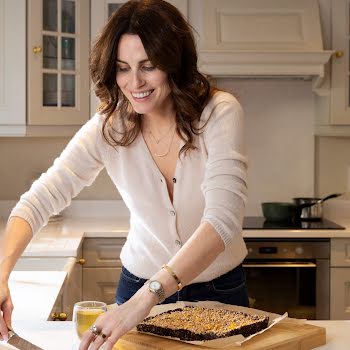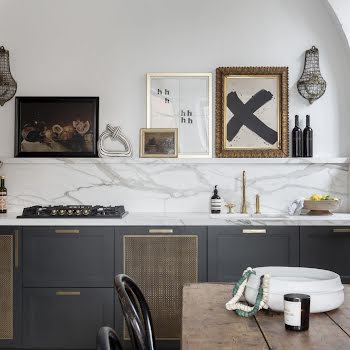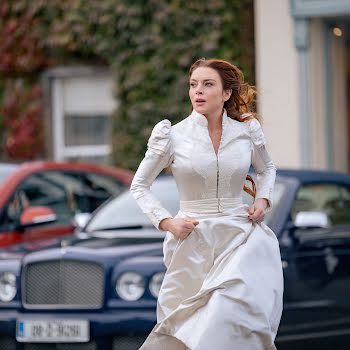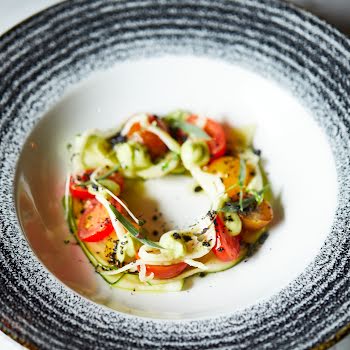
By Sharon Miney
12th May 2021
12th May 2021
Glass box extensions get a bad rap, but here’s how to pull one off with panache – this sophisticated South Dublin home has truly been opened out to the garden. We look back on the kitchen extension that featured in a 2016 issue of Image Interiors & Living.
Looking at this South Dublin extension, we adore the additional glass box that houses a mini table and chairs. Architect Declan O’Donnell of ODKM, alongside MSVI Contractors, was tasked with bringing the client’s brief to life.

“This is a semi-detached, Victorian house dating from the 1840s,” begins Declan. “The owners wanted a single-storey extension and refurb to achieve a larger, brighter kitchen with informal and formal dining.”
The site posed a bit of challenge for him to work around. “With a narrow plot built up on both sides, pulling in light from above was key.”

Other significant hurdles included underpinning the rear three-storey return and dropping the floor level to link to the existing rear formal dining area in the centre of the house.
“We wanted to make a seamless connection to the rear garden, getting good vertical light into a tall north-facing rear garden property with large neighbouring properties either side.” A conservationist at heart, Declan reused much of brick from the older structures in the new walls, complemented by glass, concrete and ceramic composite.

The floors are power-floated concrete, which is both cost-effective and hard-wearing in this busy kitchen. The bespoke aluminium doors are powder-coated and the tops and gables were mitred for a seamless finish. The bespoke kitchen is by Dean Cooper.

As Declan explains, “we created a conversation between old and new by using salvaged materials in conjunction with the extension, and rationalised the flow and function of the ground-floor areas, cascading roof light from above.”




